Google for Education Booth for SIGSCE 19
A transforming multi-functional booth for Google for Education.
Google for Education reached out with a challenge - a 20' x 20' booth at the annual Special Interest Group Computer Science Education (SIGSCE) Expo, that could accommodate a presentation, a tutorial, product demos and partners. The budget was less than the year before which didn't dampen their ambitions to make a greater brand impact than the competition. And the EXPO was in a low ceilinged (12') basement. In a hotel. In Minneapolis. In January.
"There is no such thing as a small project - only small creative."
Not only do smaller projects deserve to be taken seriously, but they require greater creative exploration in order to create impact without the benefit of budgets - which, in my opinion, gives us permission to take bigger risks.
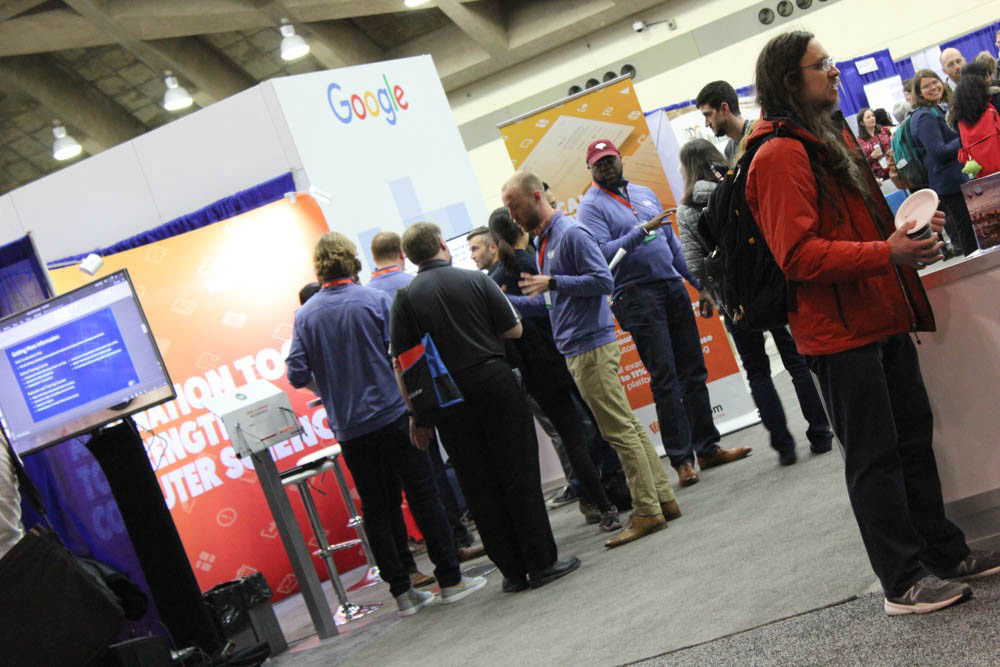
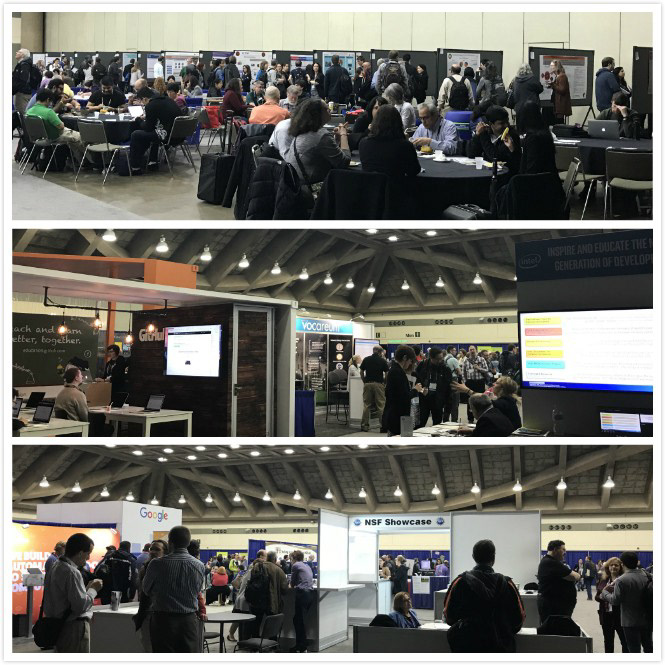
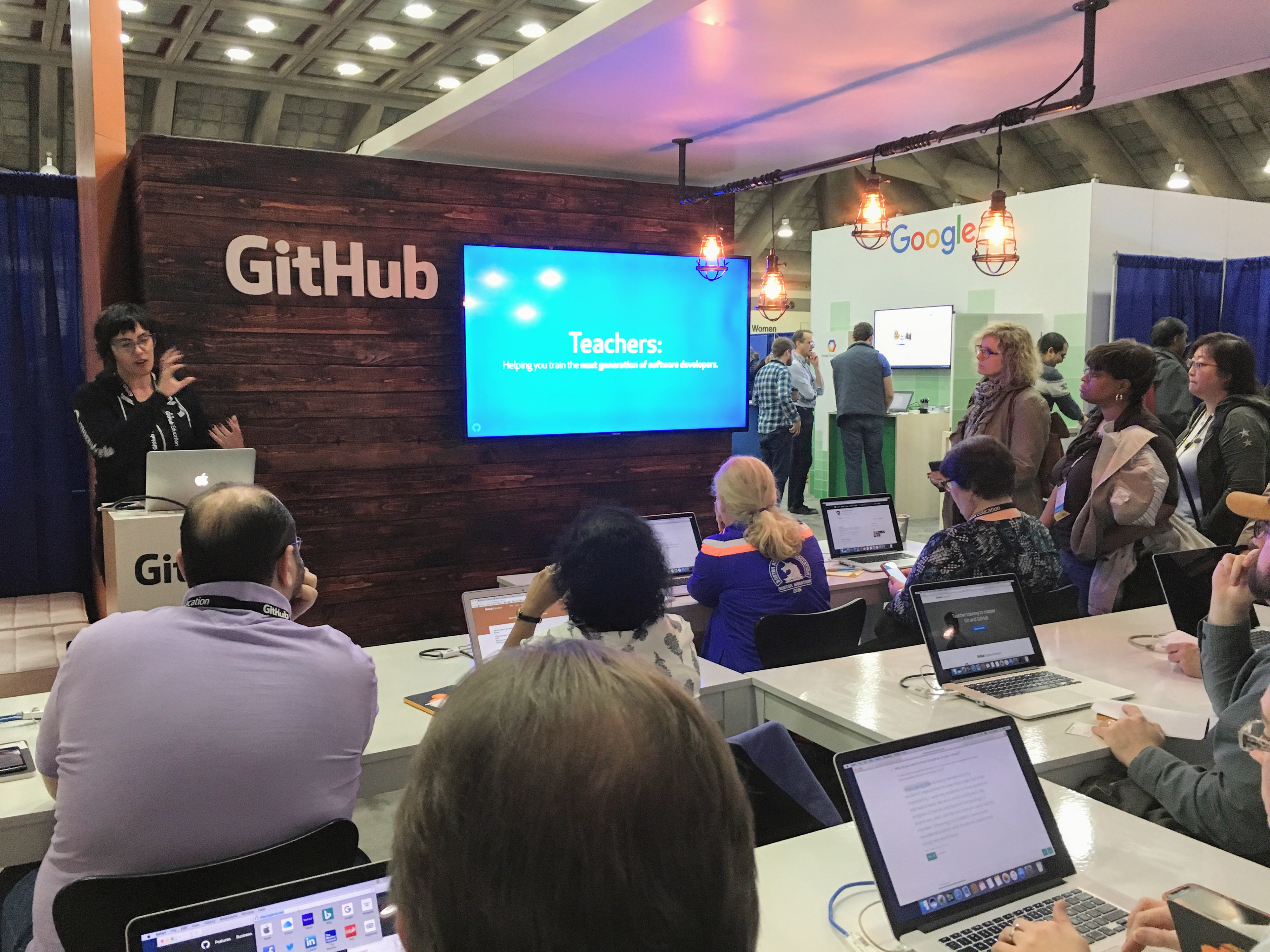
A few images from the 2018 SIGSCE Expo hall. Different city/different venue with MUCH higher ceilings!!
The first thing I noticed was that while the stand footprint was close to the entrance, it was against a wall. My first recommendation was to switch spaces - move away from the wall and instead takeover the center of the room. Not only did this give us better visibility, but it also helped us with attendee flow, allowing us to take advantage of multiple entrances and alleviate any potential chokepoints.
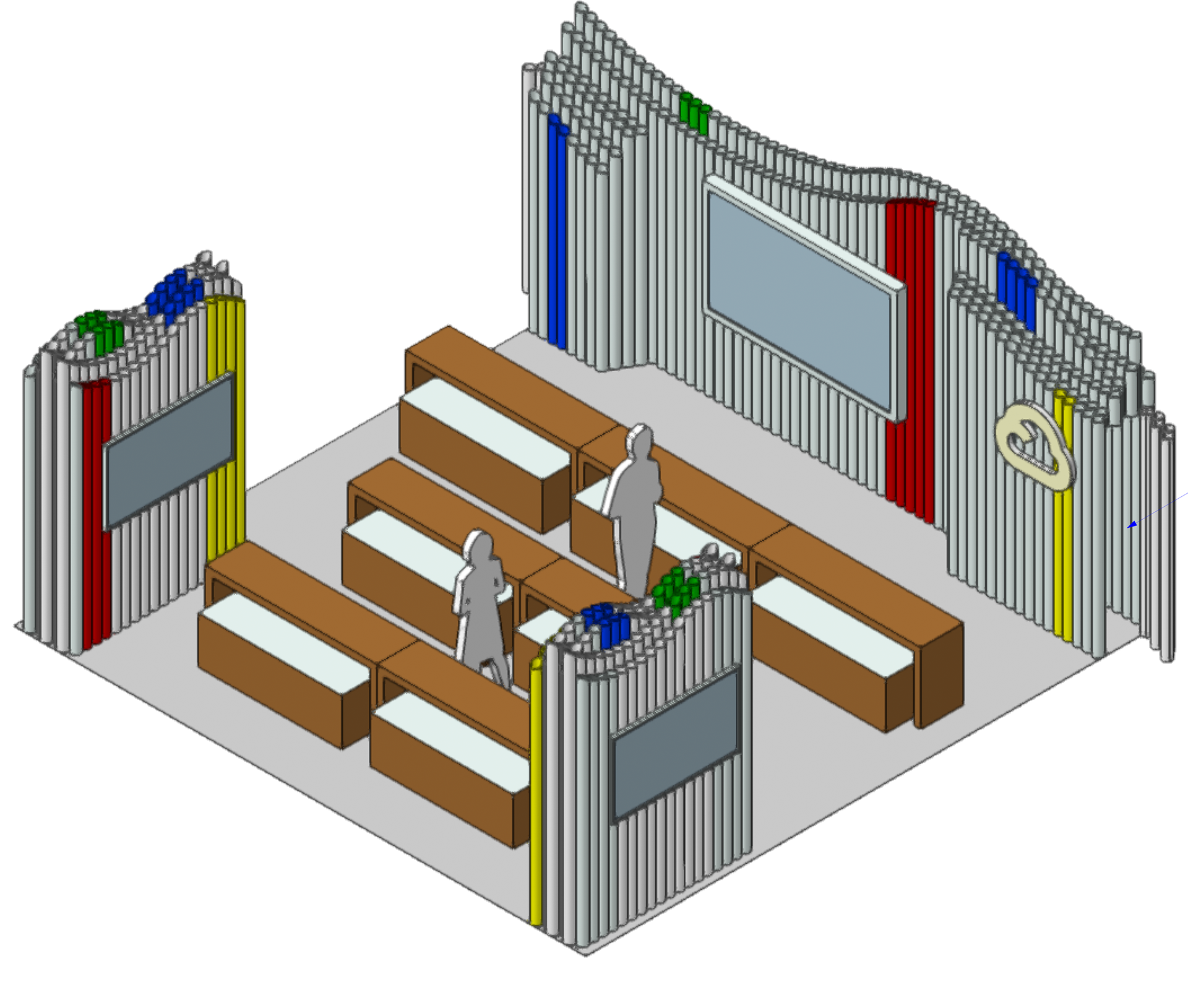
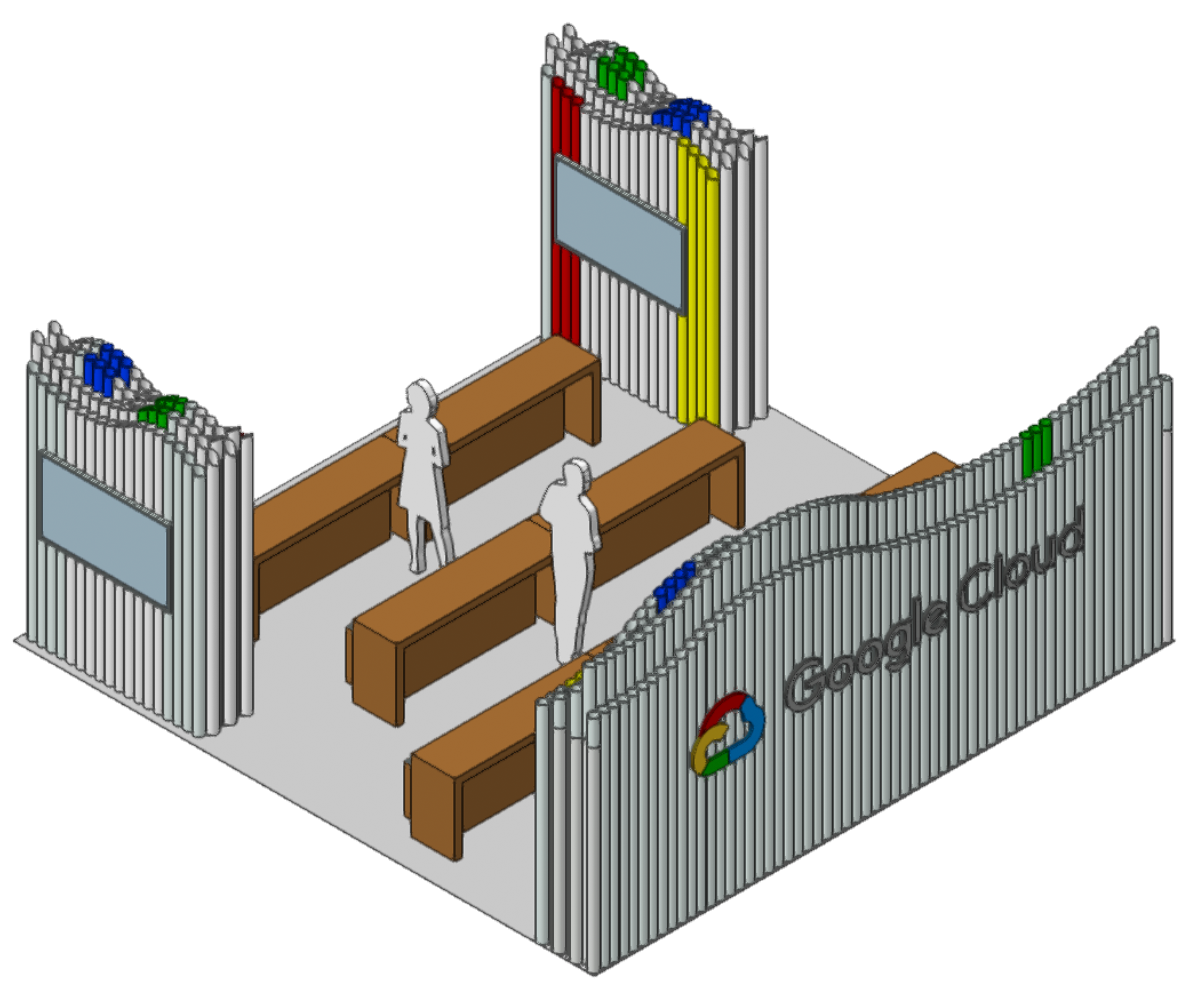
In order to create a booth that can transform, we would need layouts that could give us a classroom versus an open air breakout and we would need to take some liberties with the edges to provide us with demo spaces and partner presentation areas. That meant designing from the outsides in. Focus on the audience, how they're interacting and use those situations to decide how to arrange the pieces to accommodate our activity.
Partnering with environmental designer Camille Connolly and her fantastic team at 3C Studios, I challenged us to embrace sustainability ideals with this project: 100% of this build would be rentable, reuseable and recyclable. Which is how we came to the gesture of the cardboard tube as our primary design gesture.
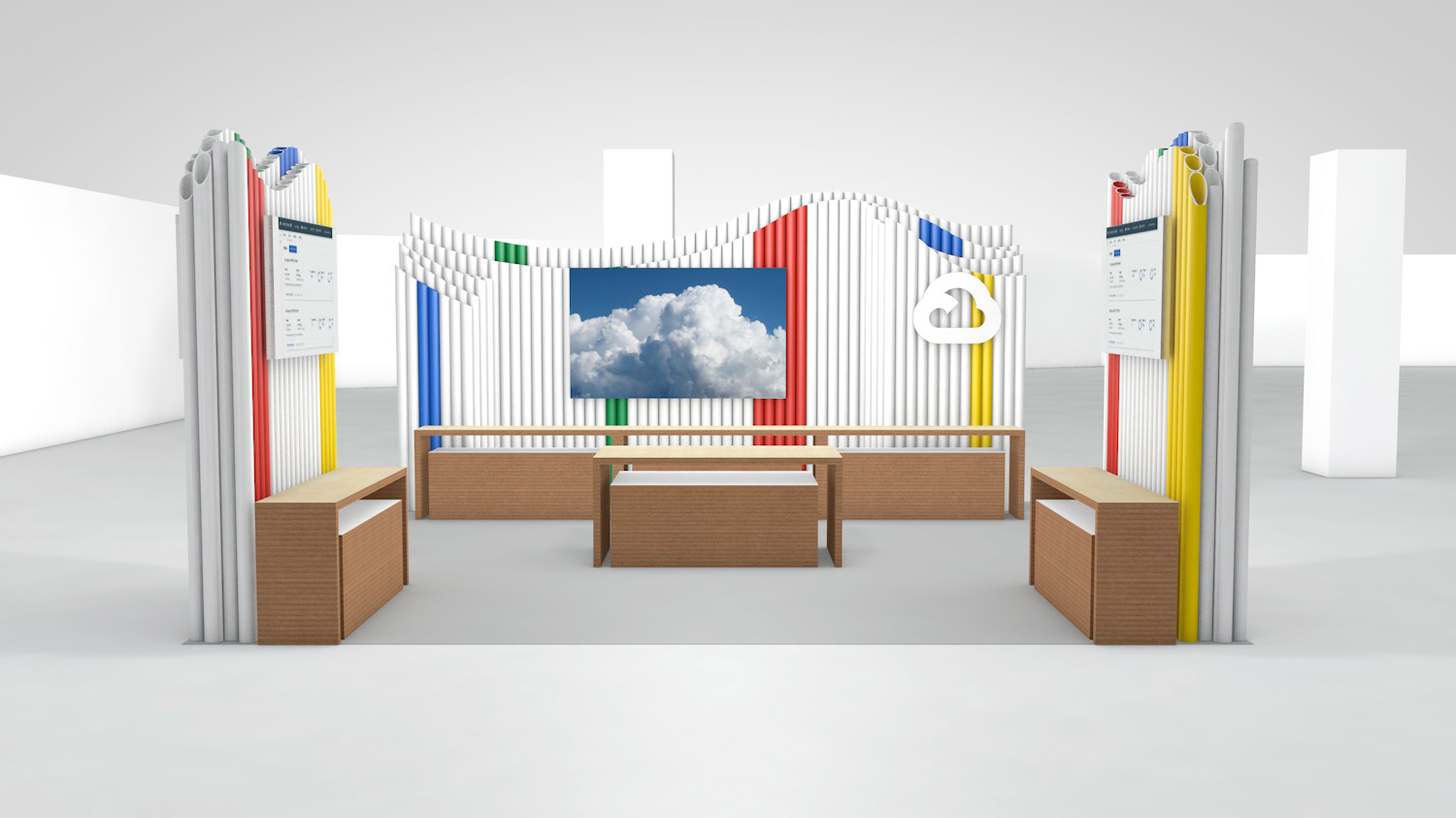
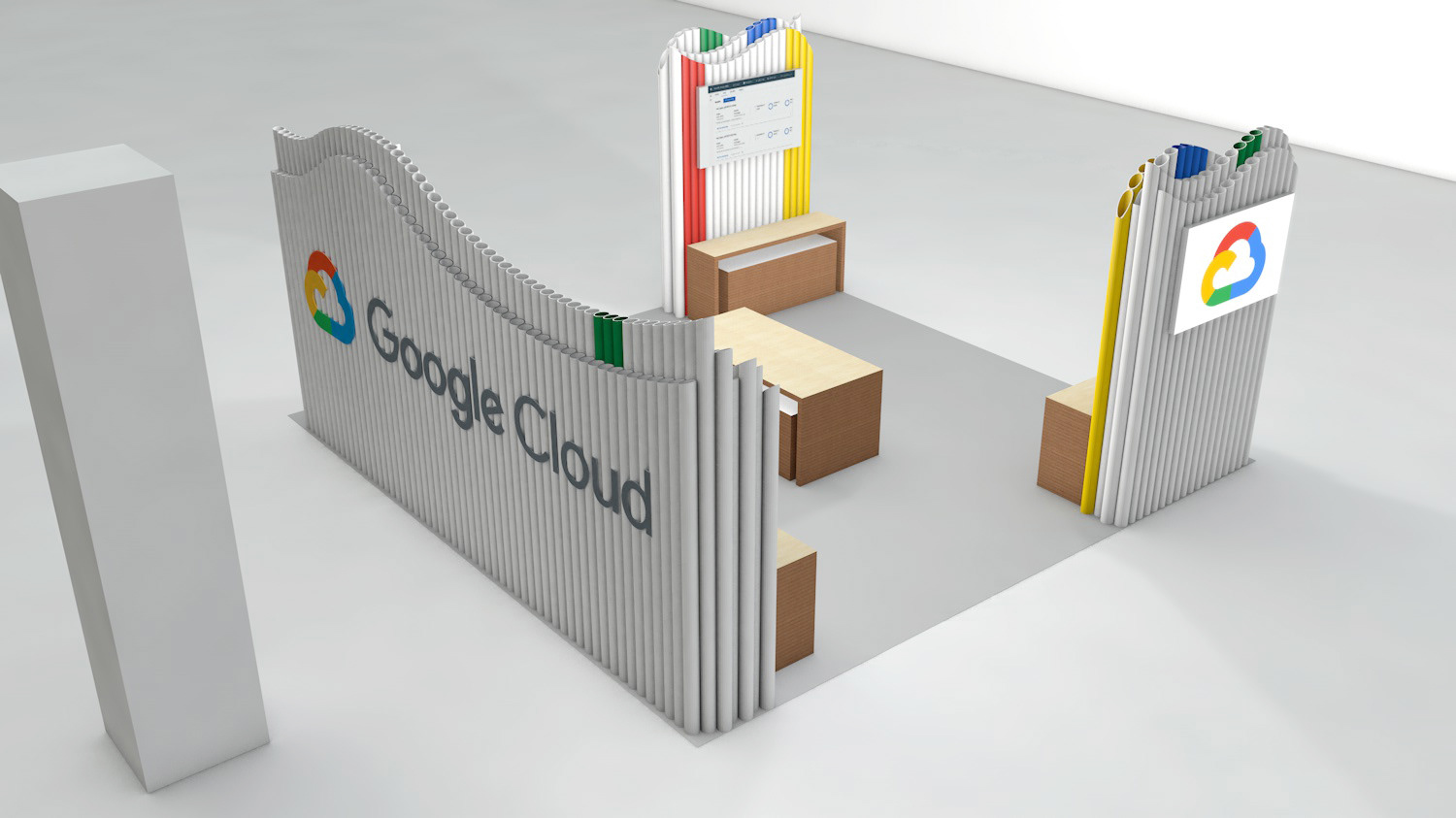
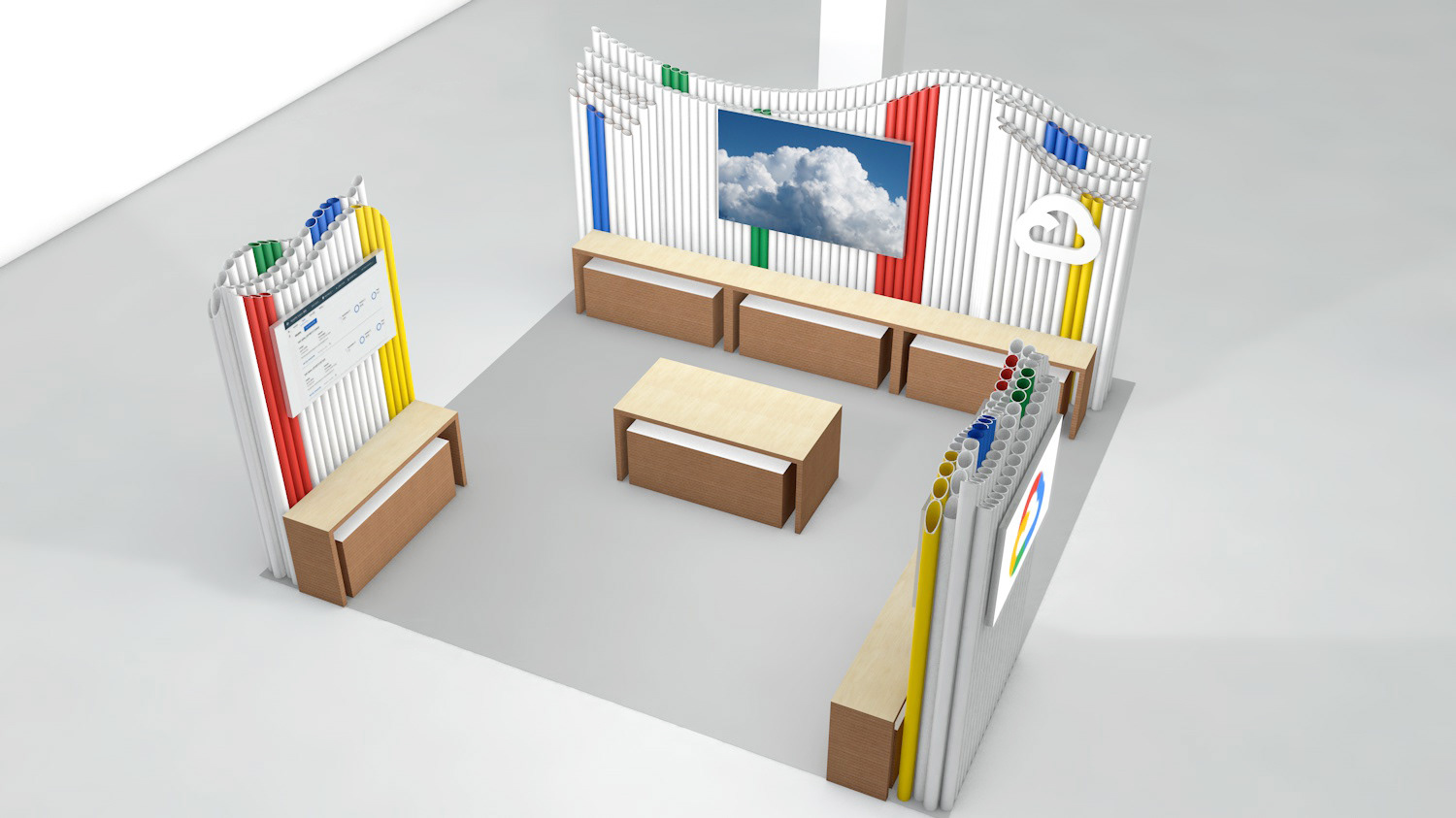
Which all came together beautifully. 100% of this build was rented, reused and recycled. The tables and benches were originally designed to be built from stacked industrial corrugated cardboard but instead we pivoted to birch plywood which were sanded and finished and after the event, were delivered to the Google for Education office to to give a cohesive look to their large conference room.
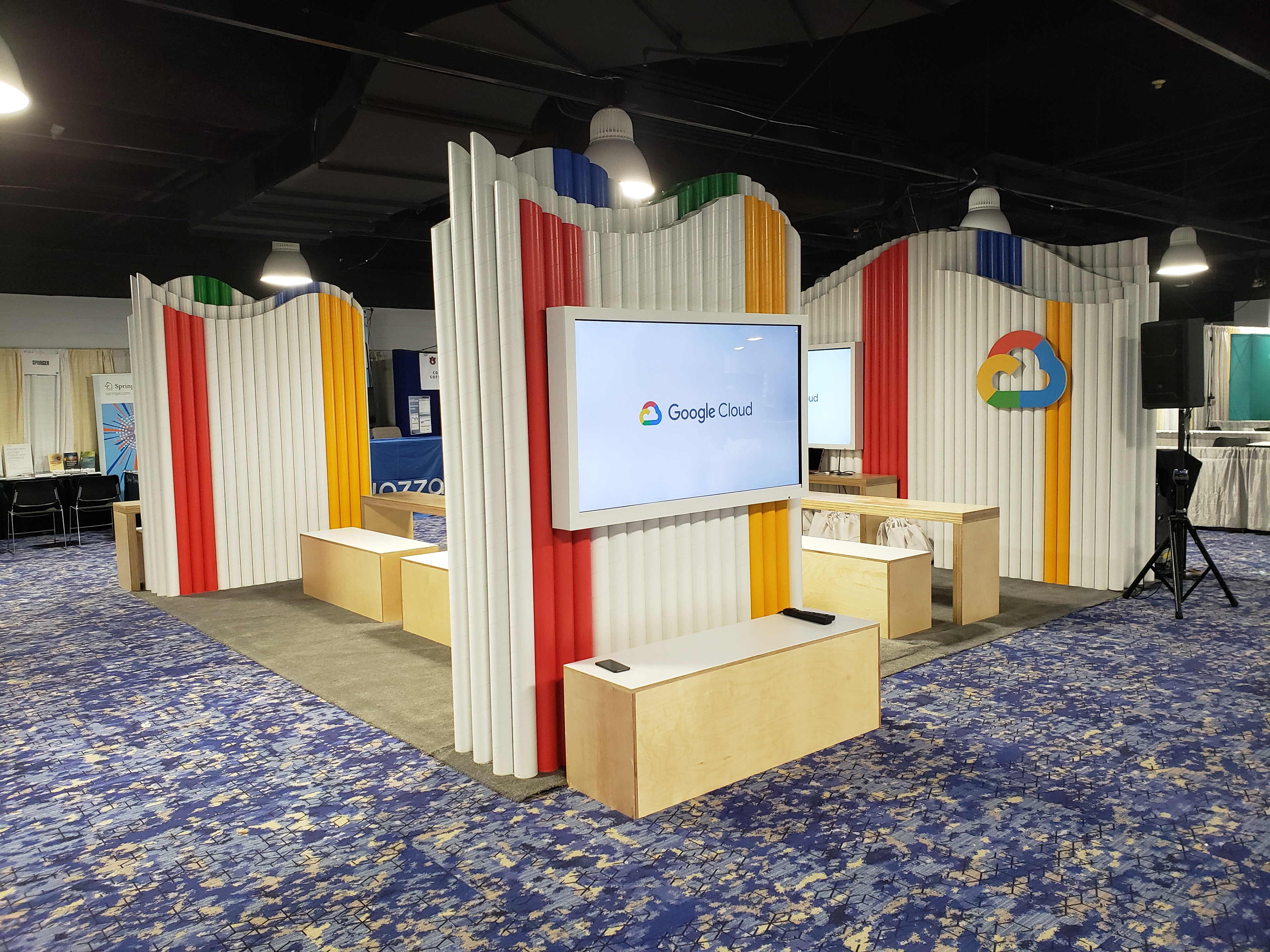
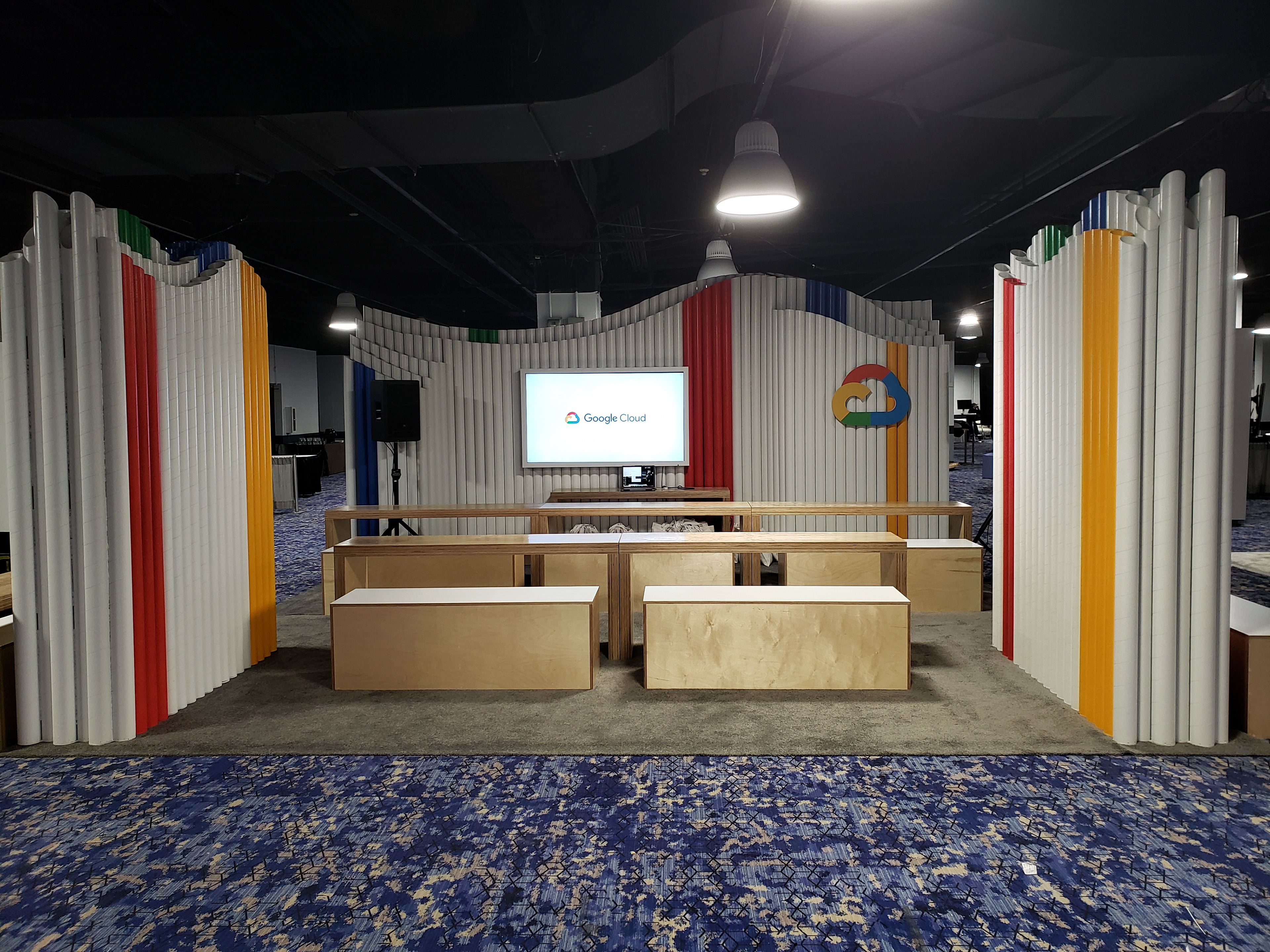
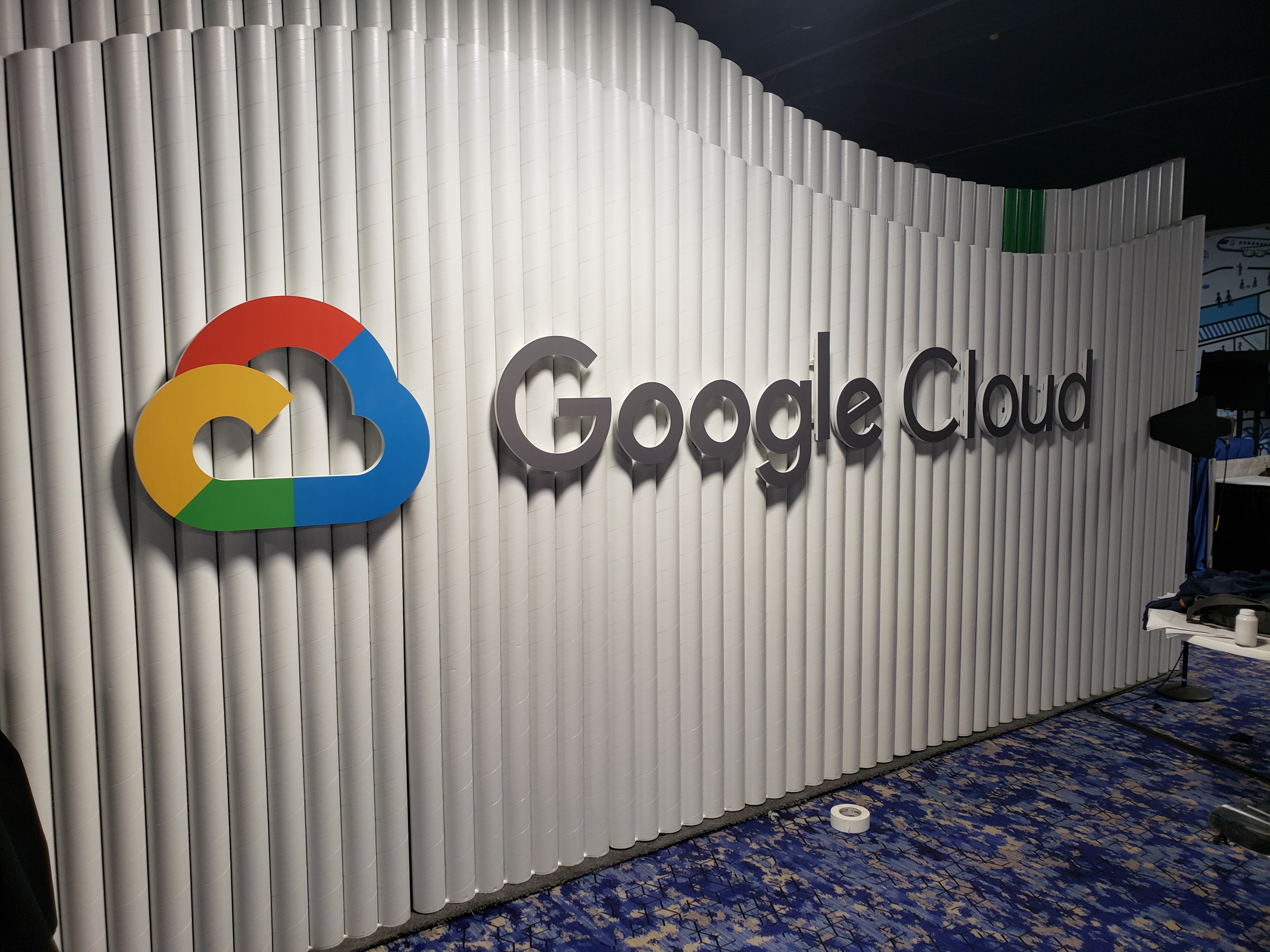
One unexpected benefit of using cardboard tubes as our primary build material is that our build came together very easily and wrapped even faster. Over the course of the three day event, we did have an incident which damaged one of our side walls, but we were able to replace the damaged tubes quickly and easily and without any evidence of the repair.
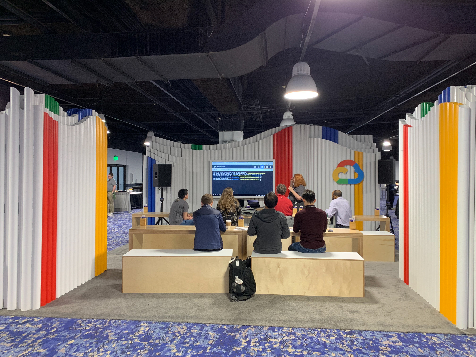
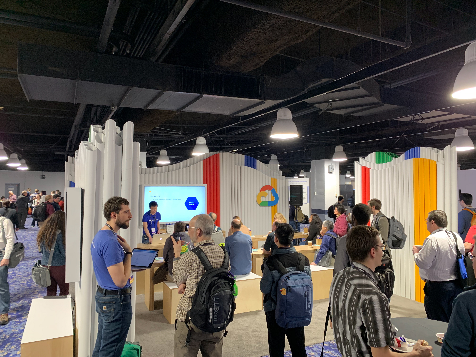
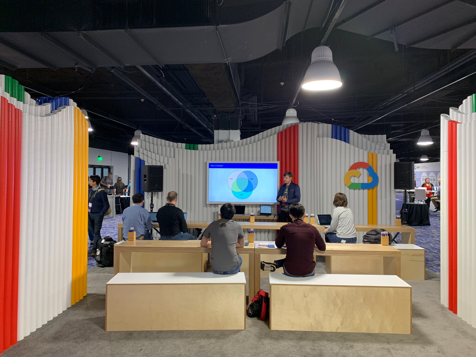
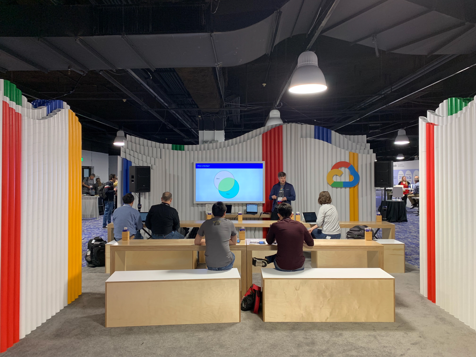
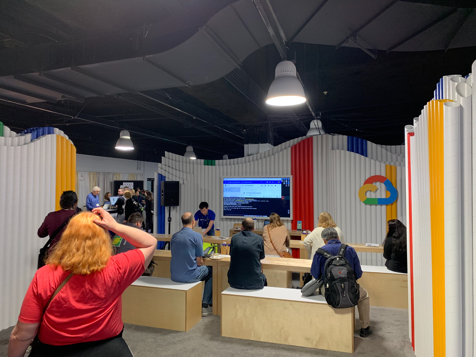
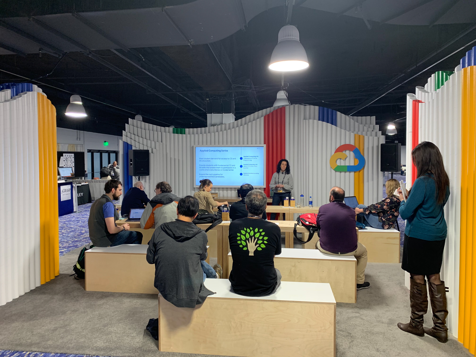
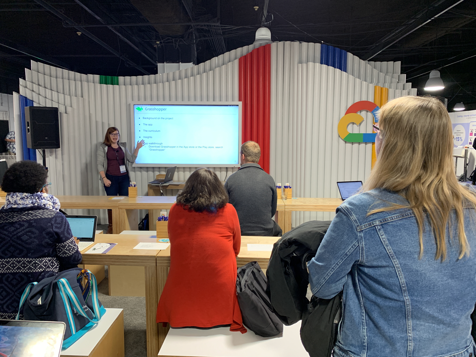
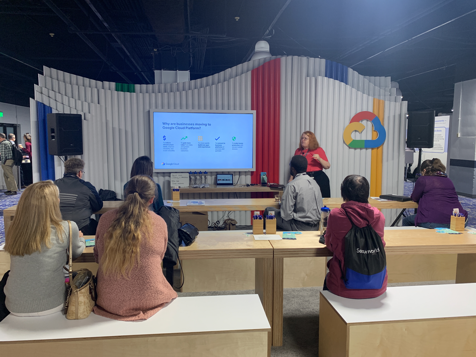
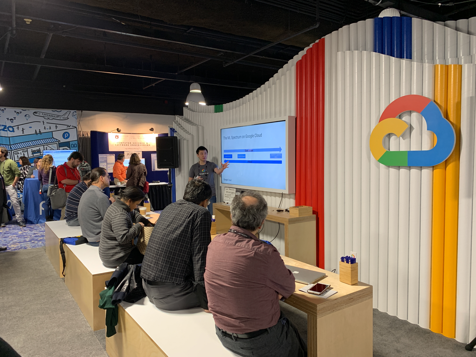
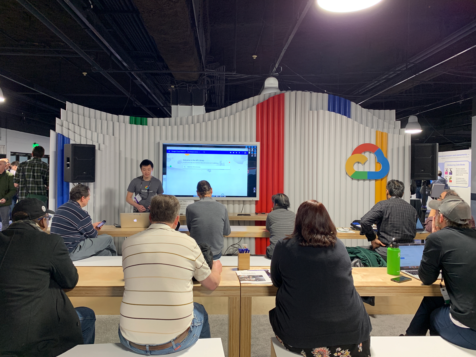
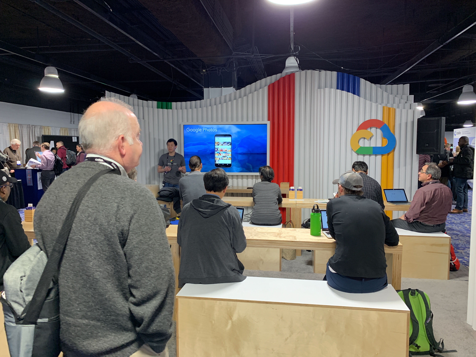
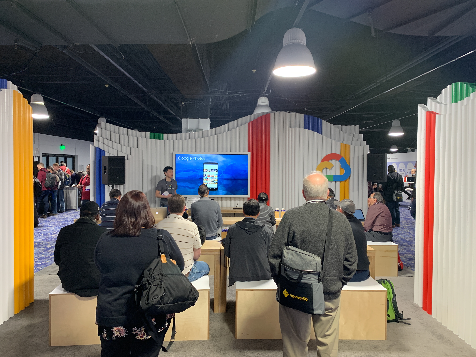
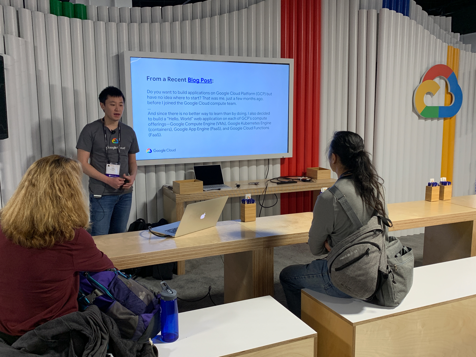
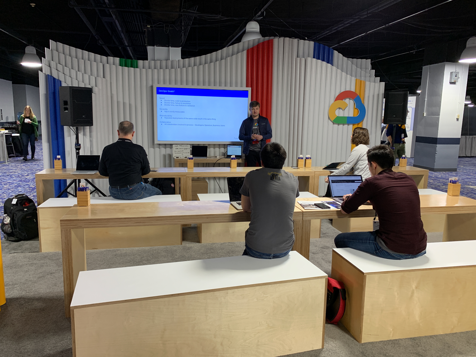
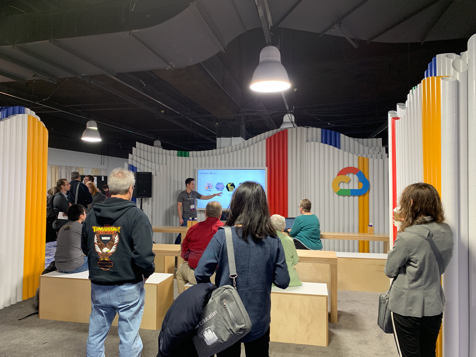
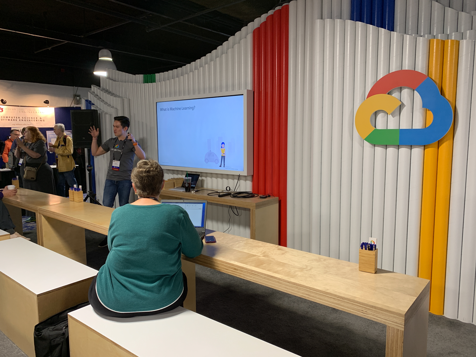
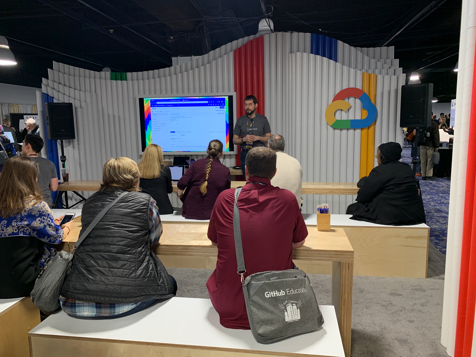
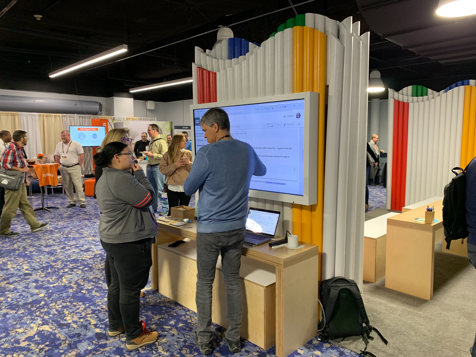
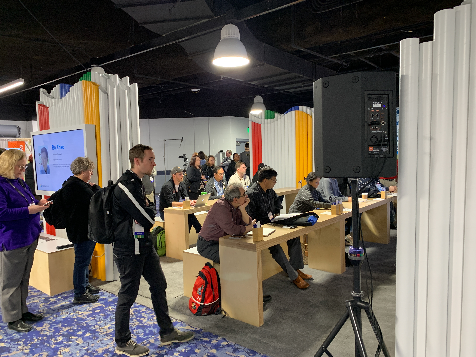
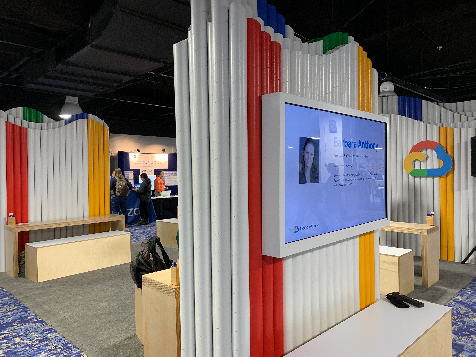
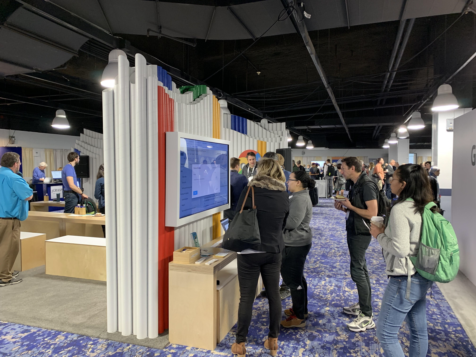
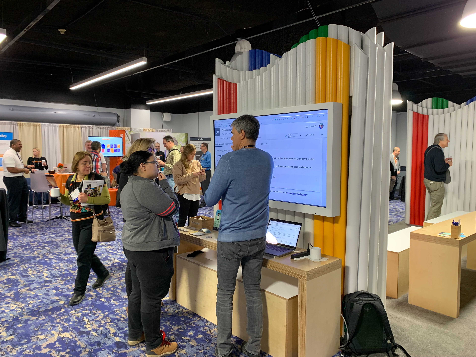
Fun Fact: During the development process, we came up with a number of different environmental designs, but our absolute favorite was this whimsical physicalization of the Google Cloud icon into an immersive experience. Sadly the low ceilings kept us from being able to bring this team favorite to life.
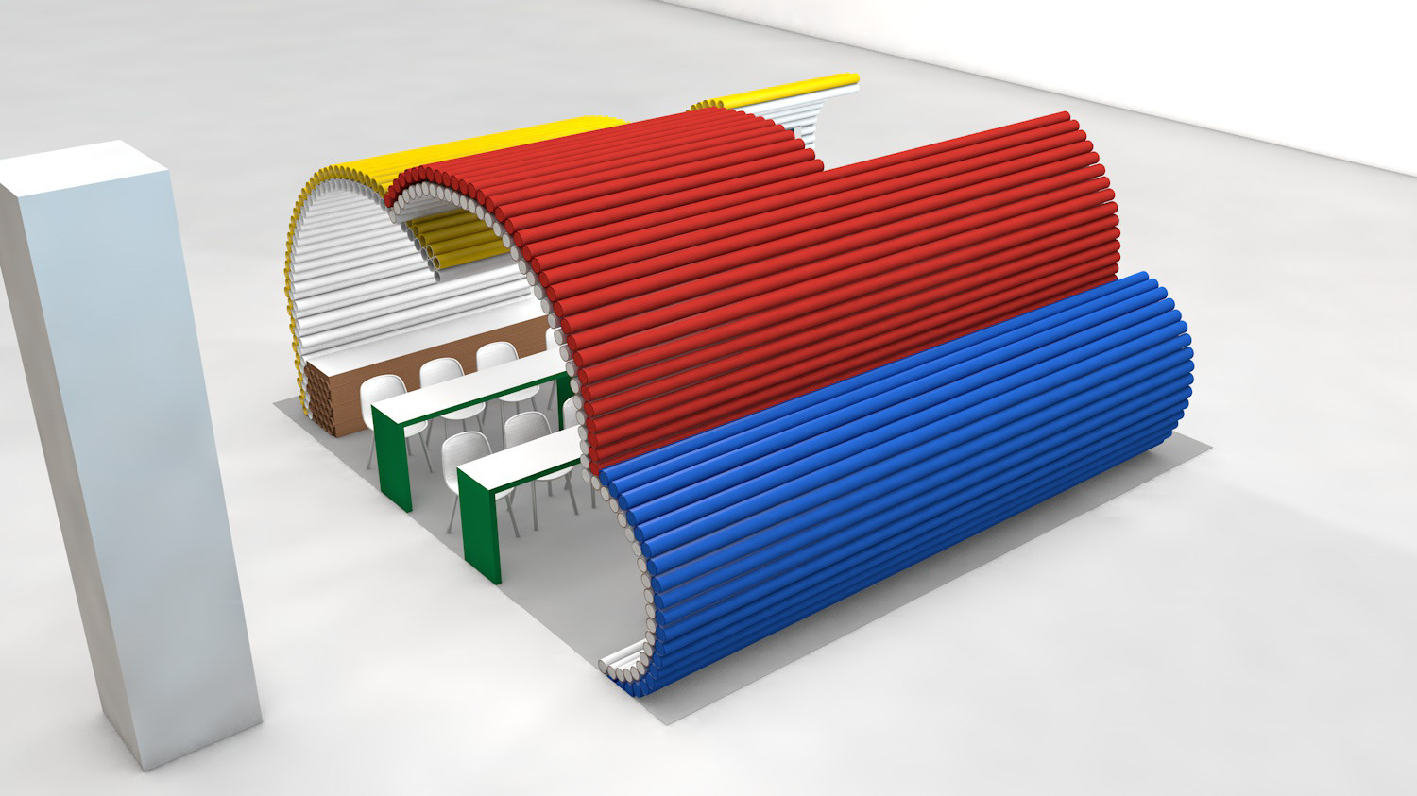
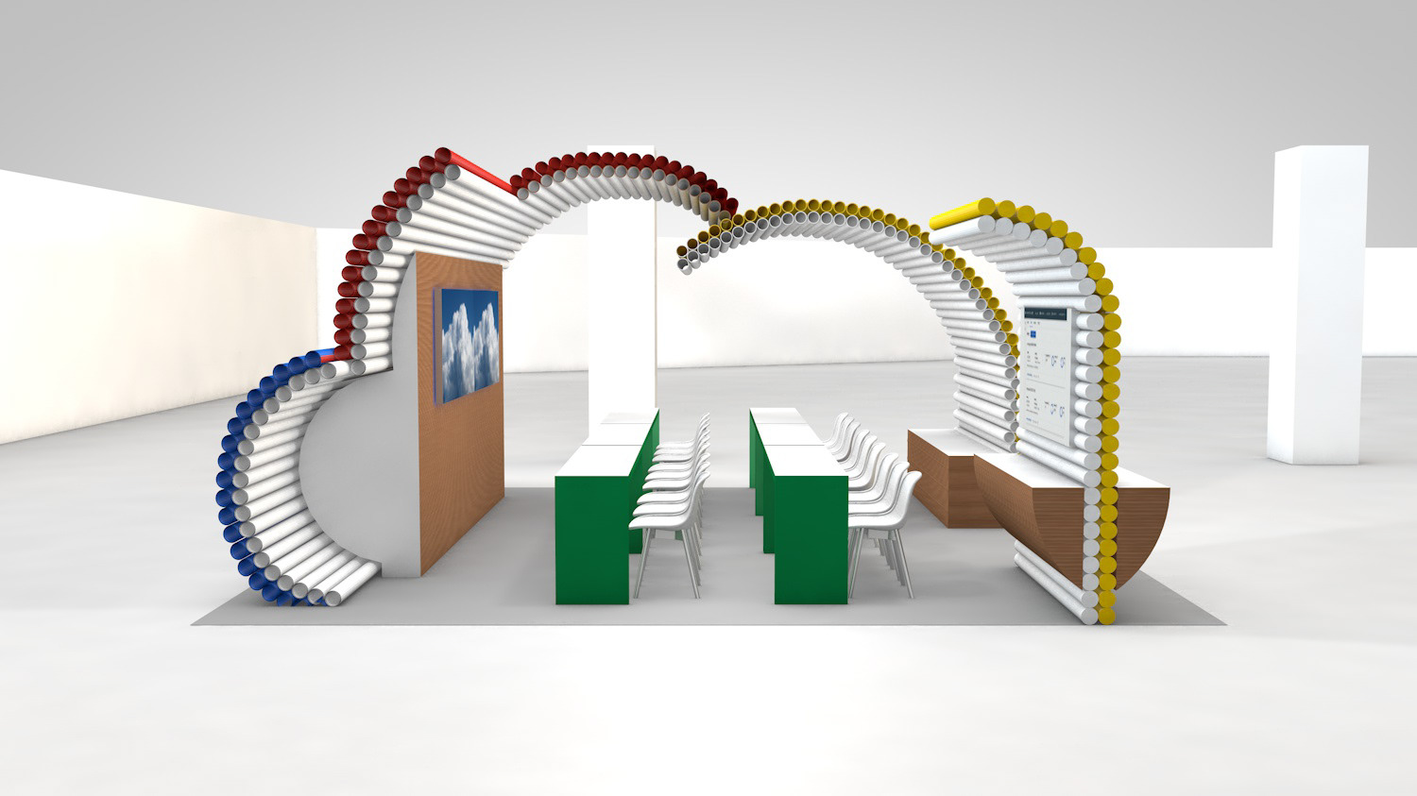
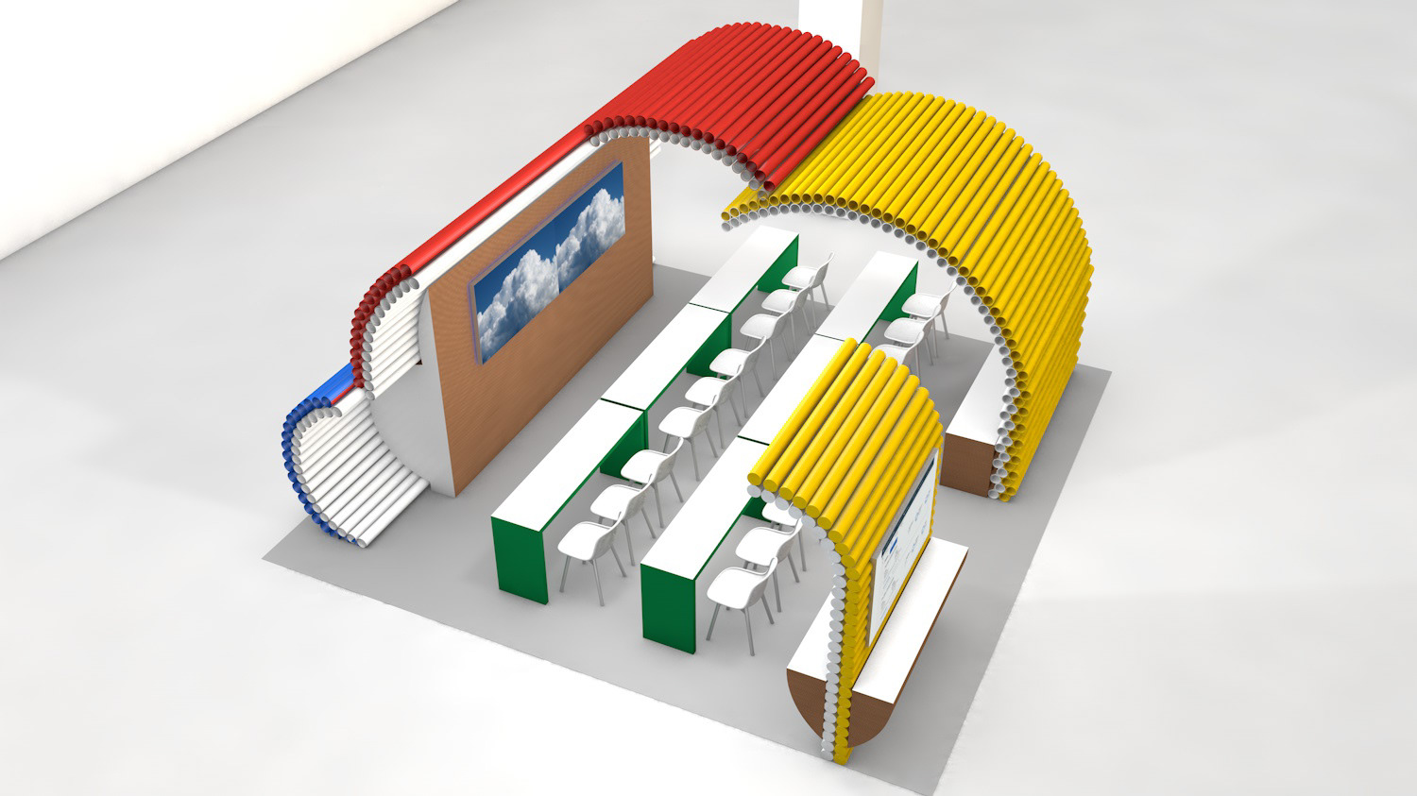
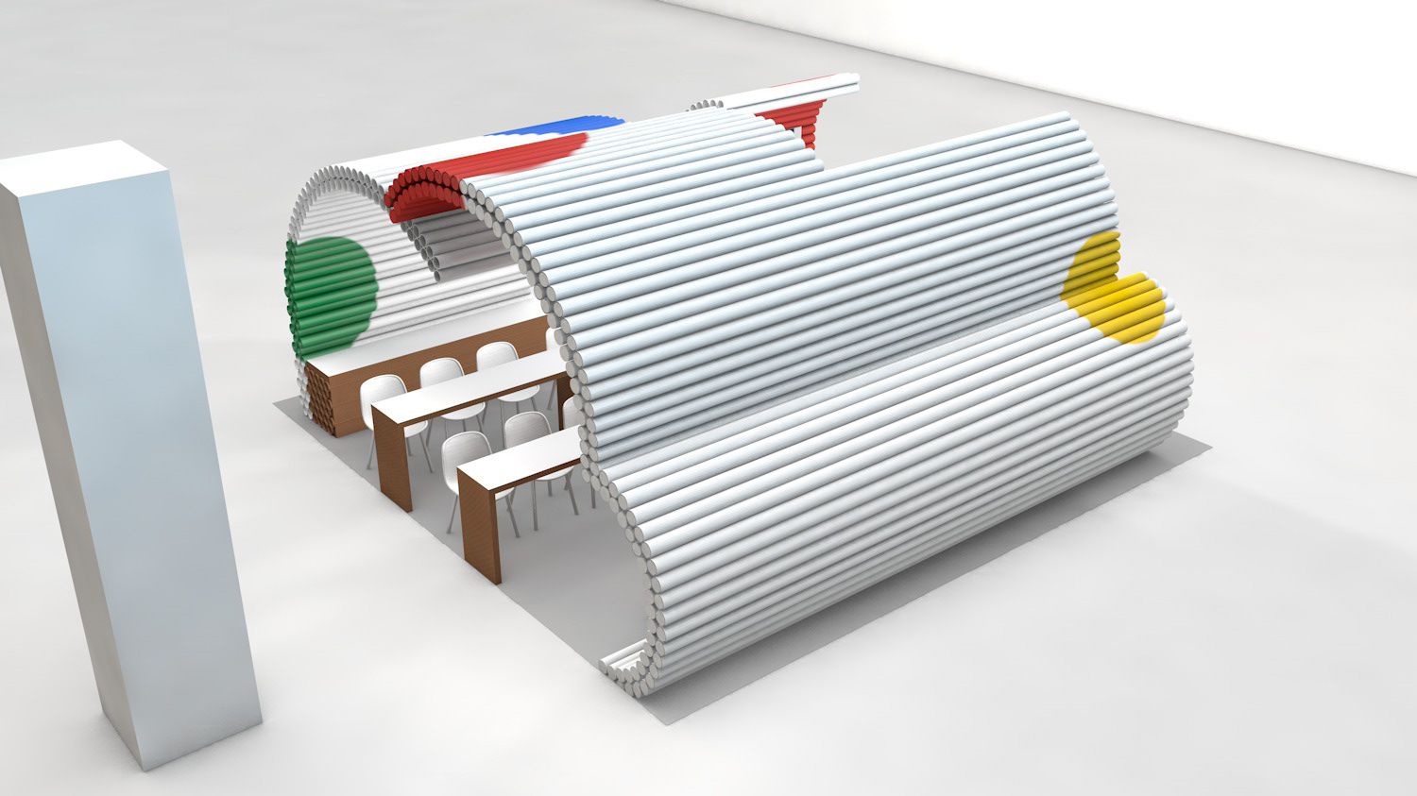
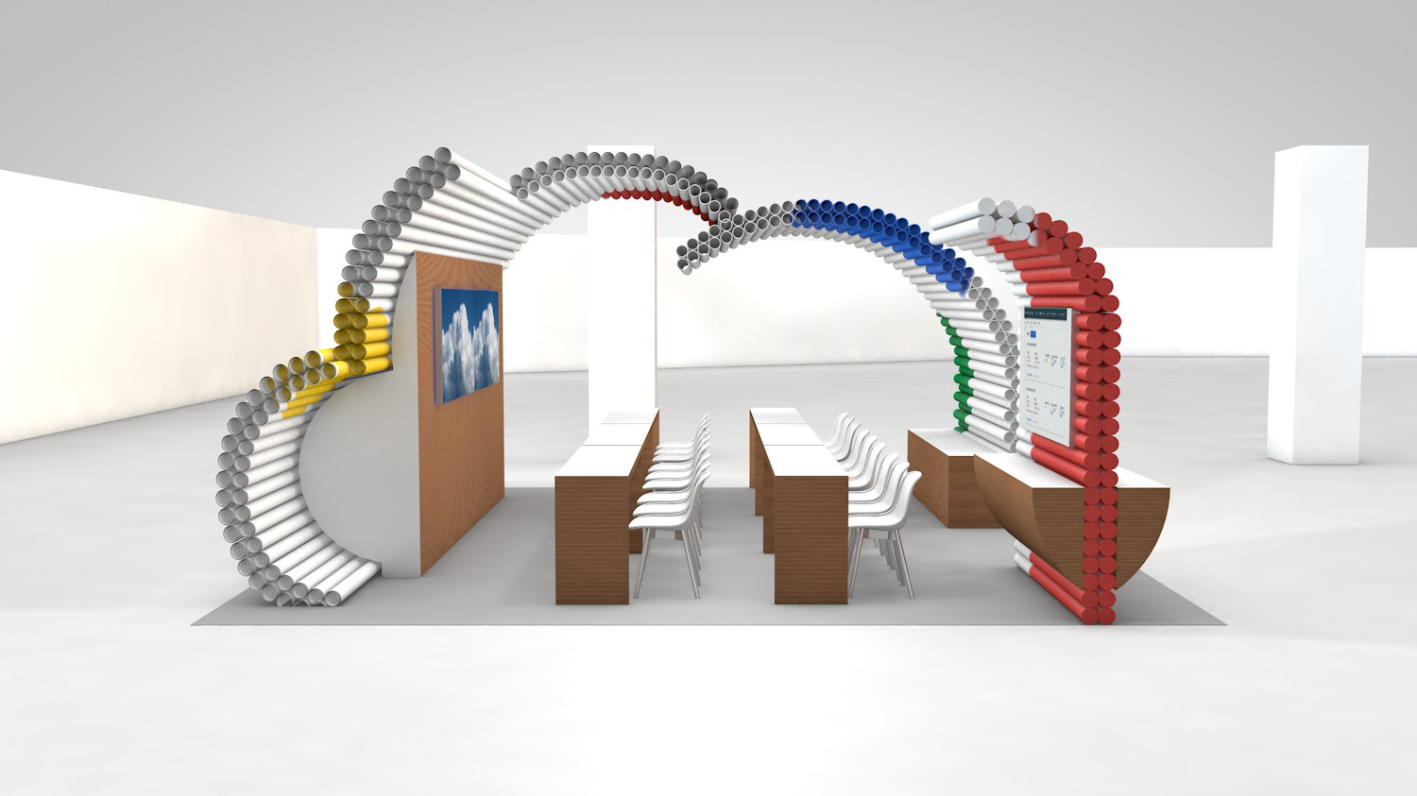
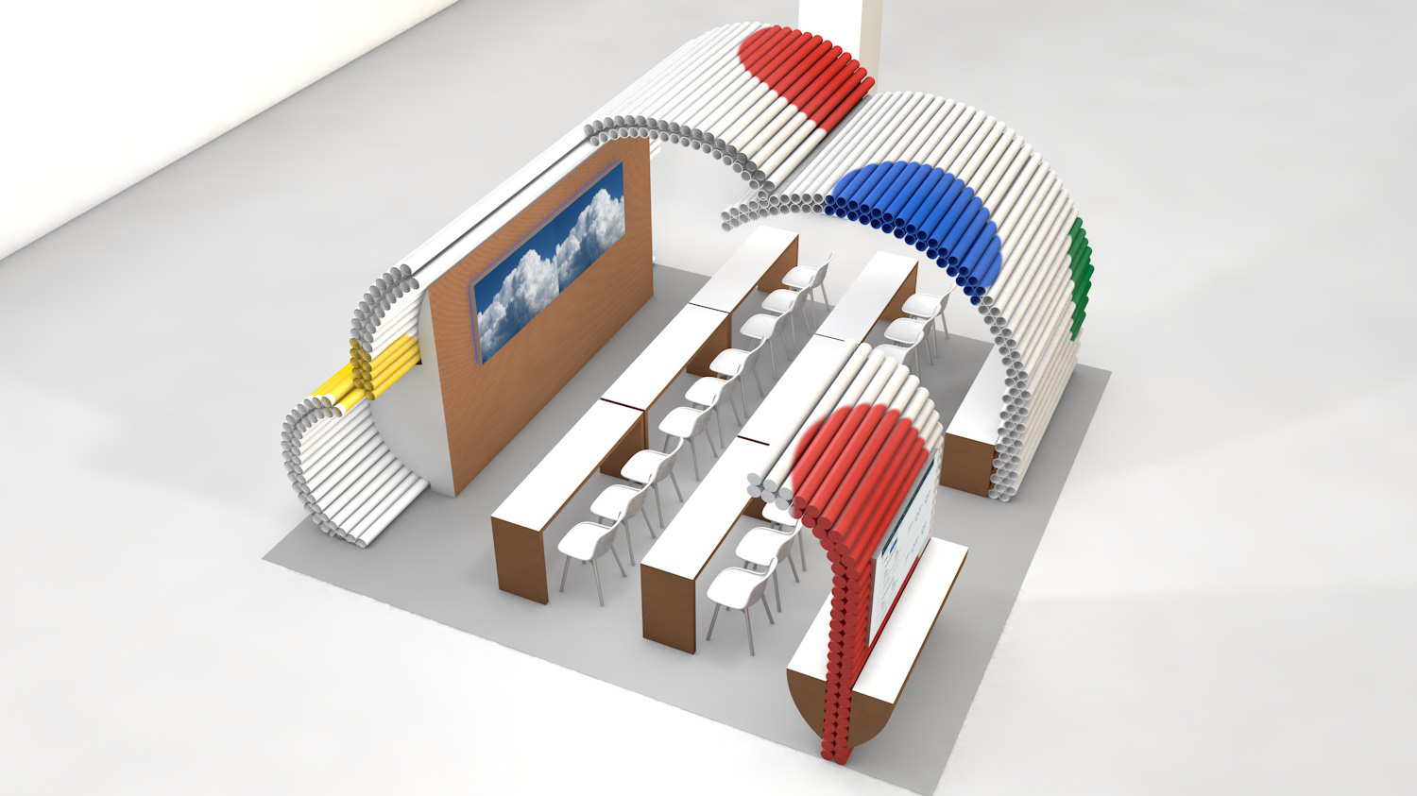
Credits.
Creative Director: Julian Rad
Environmental Design: Camille Connolly, 3Cs
3D Designer: Chris Boone
Producer: Rachel Lee
Account Director: David M. Guccione